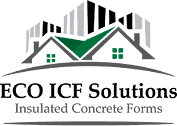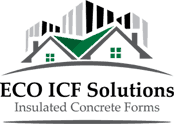New Office Allows Architects to Get Hands On With ECO-Block
29 May 2003Sonora, Cal. – Building a new office for the firm of Alternative Energy Designs affords more than just a place to conduct business. It allows the firm’s architects a chance to step away from the drawing board and get hands-on building experience.
After attending an installation training course hosted by ECO-Block distributor Advanced ECO Structures, Alternative Energy Designs saw the advantages of training the people who create the building plans as well as those who execute them. As a result, it will have its architects and construction crew work side by side, learning how to maximize the use of ECO-Block insulating concrete forms (ICFs). During construction, it plans to bring in an ECO-Block professional installation trainer for further guidance.
Made of expanded polystyrene (EPS), ICFs provide an efficient, effective way to build reinforced concrete walls for both residential and commercial buildings. Once the forms are in place, concrete is added. The end results-strong walls with insulation built right in.
“Not only is ECO-Block simpler and faster to use, the company offers support and training that puts our architects ahead of the game,” said Cooper Kessel, owner, Alternative Energy Designs. “Direct involvement in the building process, brings knowledge and insight that will help tremendously when designing and incorporating ICFs in future designs.”
Alternative Energy Designs, includes two divisions: Cooper Kessel and Associates, which handles architectural design, and AED Construction, a general contracting firm that handles projects done on a design-build basis. The company specializes in building energy efficient structures. Using green products such as ECO-Block falls in line with the company’s environmentally friendly building practices.
The firm recently broke ground on the new energy-efficient office building. Once completed, it will utilize solar-assisted heating and cooling, recycled building materials and natural lighting. Extensive use of natural features such as boulders found on site will be used on the exterior finish. Recycled Douglas fir beams will enhance the interior spaces and tie to the rugged Gold Rush architecture familiar to the area.
One unique aspect of the building’s green plan is a plenum cooling system (a process the firm designed and incorporates into many of its projects) whereby evening air cools the mass of the building during the night. With the building at a lower temperature to begin with at daybreak, the cooling cycle has less work to do throughout the day.
The plenum can also be used to circulate air. ECO-Block adds mass to the inside and also a more consistent R-value (the ability of a material to resist heat flow from one side to the other) to the exterior walls, enhancing the system’s performance.
“The decision to use ECO-Block for the exterior and below-grade retaining walls will greatly improve the energy efficiency of the building envelope, not to mention the lifespan of the structure,” continues Kessel. “And the actual construction process will give us invaluable hands-on knowledge that gives us the competitive edge.”

