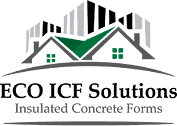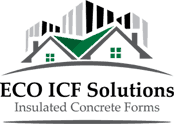ECO-Block ICFs build learning facility with all the comforts of home
13 February 2003Kaysville, Utah – The Utah Botanical Center’s newest exhibit is opening its thermal-efficient doors to the public – without the concern of running up the utility bill.
The Utah House in Kaysville isn’t the house next door. Owned by Utah State University, this demonstration house includes a garage for a learning center that looks like a typical wood-frame building, but has all the benefits of being built with ECO-Block insulating concrete forms (ICFs).
In 1996, Utah State University’s Extension and the Utah Agricultural Experiment Station set out to create a facility that would demonstrate new ways of building homes and creating landscapes. The result: Utah House. Its design exemplifies energy efficiency, water conservation, healthy indoor environments and universal design principles. All these concepts are taught at hands-on workshops and on house tours.
“We know people learn more by seeing something actually working,” said Leona Hawks, Utah House project director. “That’s why the Utah House is a living, breathing, working facility that teaches our visitors about the alternative materials available for building homes, while experiencing the benefits firsthand.”
One educational program offered in the learning center is the Green Student Project. At this workshop, high school and elementary school teachers learn about the importance of healthy homes and conservation so they can spread the news to their students. The demonstration house has a number of tours, too. On the energy tour, guides point out all the features that make the home energy efficient, including a real-life sample of ECO-Block ICFs.
“Using ECO-Block ICFs was perfect for this concept,” said Larry Hepworth, project architect with DesignWest Architecture in Logan, Utah. “The way all the pieces come together to form a solid, airtight building not only demonstrates an innovative method of construction but optimal energy efficiency.”
In addition to the ECO-Block ICF system, the Utah House boasts a number of other advantages. Solar tubes bring in natural light. Solar panels generate an abundant supply of electricity. And with the help of a water-wise distribution system and landscaping plan, low-flow faucets and toilets cut water waste by 40%.
“The Utah House not only conserves water and incorporates universal design principles, it is also beautiful,” said Hawks. ” The house showcases some of the latest color schemes and materials that are environmentally friendly, including carpet made of recycled materials and countertops made of recycled glass. It’s energy efficient, too. One of the goals of the facility was to reduce energy usage by 50%. Using ECO-Block ICFs helped us achieve this, and our utility bills show it.”
Constructing a home with ICFs has multiple advantages to both the homeowner and the environment. It consistently saves in time, money and energy resources. A study backed by the Portland Cement Association found that homes built with ICF exterior walls need less energy to heat and cool than their wood-frame counterparts. An average-size home can save up to 41 trees if concrete products – such as ICF exterior walls – are used in place of wood products.
Concrete offers a number of benefits as a building material. In addition to being inert and non-toxic, the costs of a concrete building are comparable to one built with wood. Experienced crews report that building with ICFs can take less time than using wood-frame construction. It eliminates several steps – such as sheathing and insulating the exterior walls – that are necessary with wood-frame construction. The use of concrete also helps ensure durability.
The Utah House opens to the public in early summer for tours, workshops and individual consultations. This demonstration house and learning center is located at the Utah Botanical Center in Davis County near Kaysville. For education on a whole new level, call Leona Hawks at (435) 797-1529 for more information.

